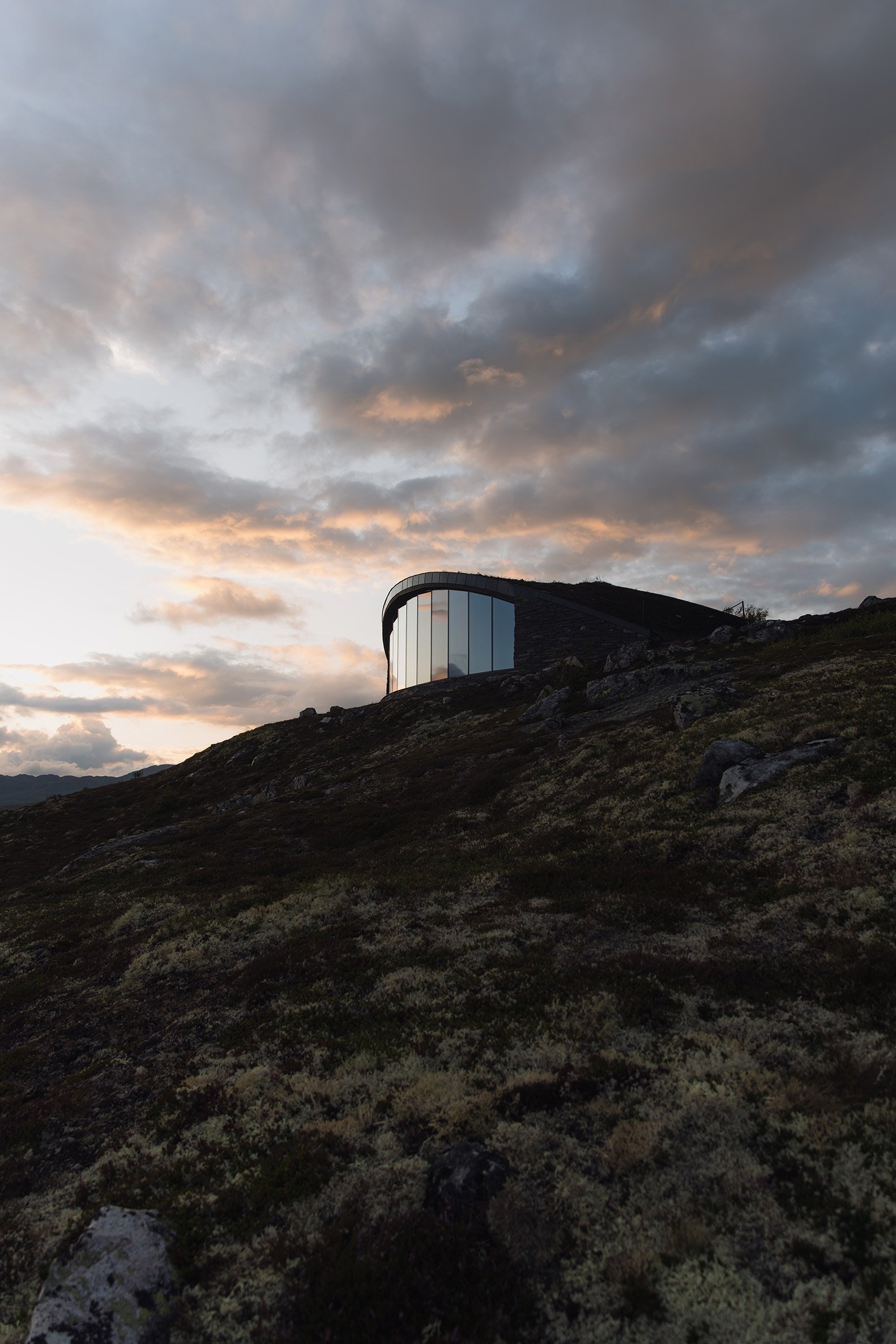
Dagsturhytte Hovdenuten
Dagsturhytta er tenkt som en halvisolert hytte og skal fungere som ly for turgåere og til formidling av reinsdyrshistorie og vandring i heiane rundt Hovdenuten.
-
Complying with nature
The daytrip cabin in Hovdenuten is the culmination point of a collaborative project between the municipality of Bykle and SVR (protected areas in Setesdal Vesthei, Ryfylkeheiane and Frafjordheiane).
The newly finished sherpa stairs helps to canalize the flow of visitants to the top of Hovdenuten. From there is possible to look at the protected area of Hovden, an important winter grazing area for the wild reindeer.
The project is inspired by retaining walls typically found in hilly areas where they serve to terrace the steep terrain. The materials requested by the municipality were stone, steel and glass. Stone was picked due to the project’s location in the mountains, steel reflects the history of Hovden of iron extraction, while glass symbols the modern. Following a few talks with the municipality we settled on replacing steel with wood. The final choice of materials was concrete covered with a stonewall, wooden beams, columns and ceiling, and a glass front. The roof is covered with turf collected from the area, creating a similar foliage to those of the surroundings. Stonewalls were considered inside, too, but eventually concrete casting was chosen along with wooden formwork. The aim was to showcase the wooden structure within the concrete.
The intention behind its shape is that the cabin will be perceived as a continuation of the terrain. Still, at the same time Hovdenuten suffers harsh weather and temperatures, and its aerodynamic form renders the wind less resistance. Also, the shape resembles an eye gazing towards the habitats of the wild reindeer herds.
The rear façade where the entrance sits, is closed. It establishes a contrast to the panorama view that immediately unrolls the moment of entering the cabin. The habitat of the wild reindeers is framed, making it the focal point.
Geometrically speaking, the shape consists of a simple intersection of three cylinders: roof, front and rear facades. Yet, in terms of their design, each one of the wooden columns and beams are unique.
-
Client: Bykle kommune
Location: Hovdenuten, Hovden
Program: Daytrip cabin
Status: Completed 2024
Structural engineering: Asplan Viak AS, Kristiansand
Main contractor: Otralaft AS
Laminated Timber: Sørlaminering AS
Concrete work: Vavik & Tønnessen AS, Ribe betong AS
Glass: Sørvindu AS
Photo credit: Even Lundefaret
























